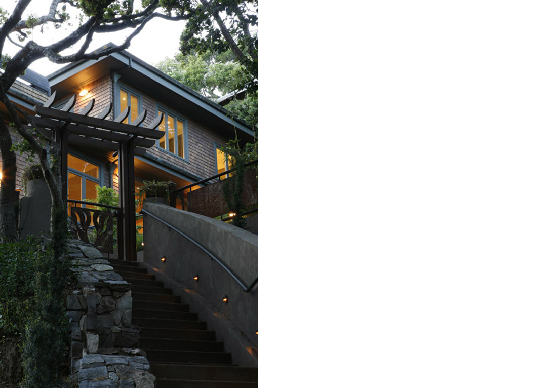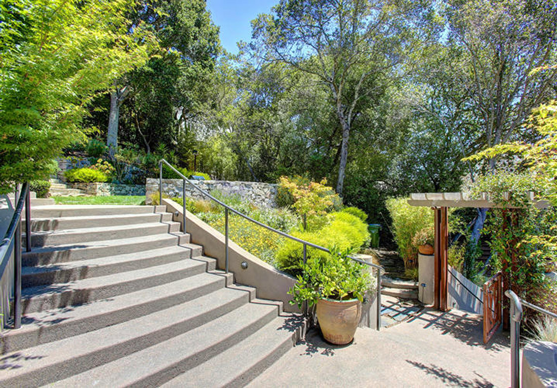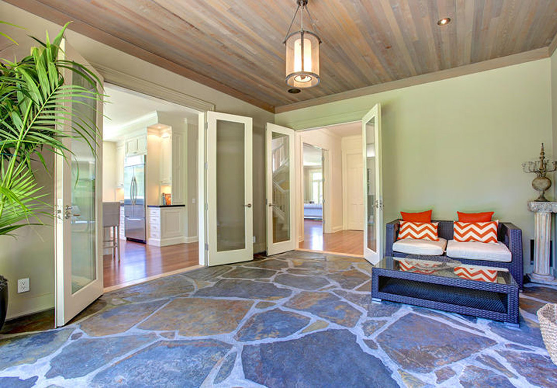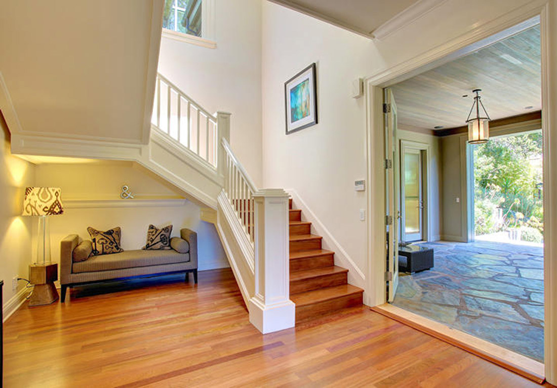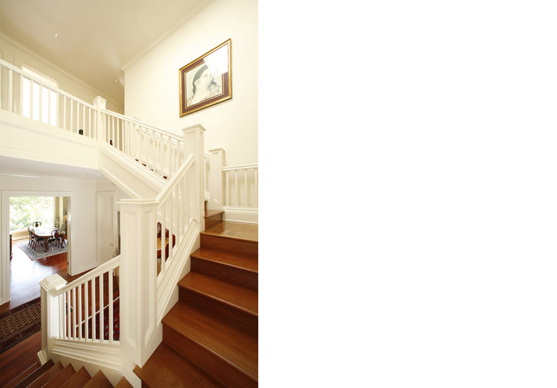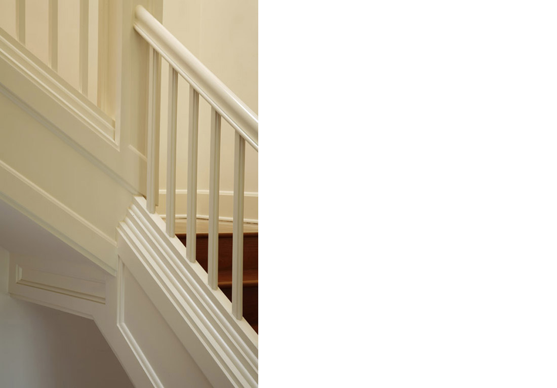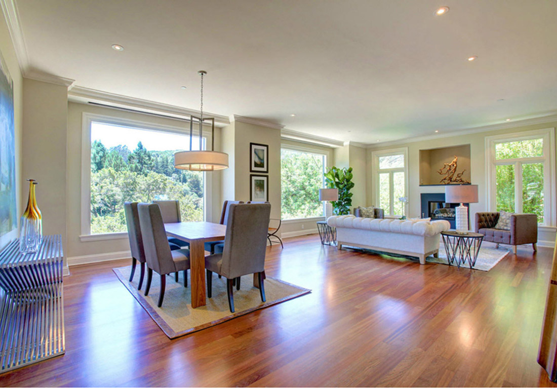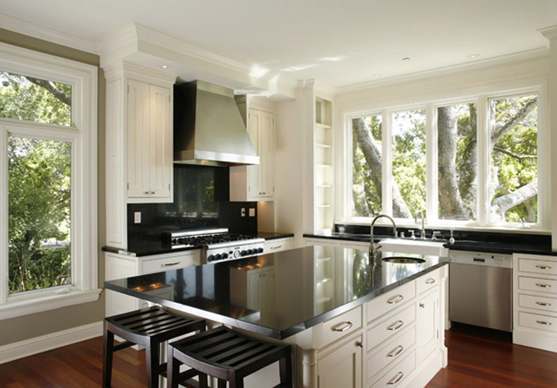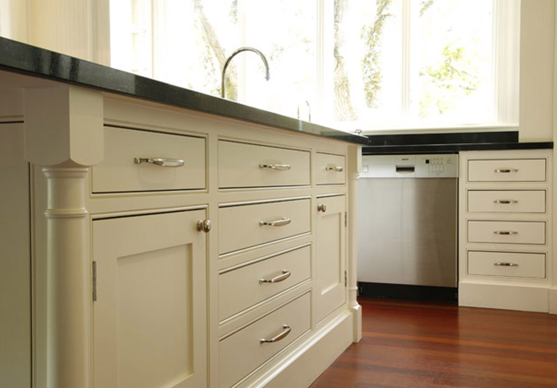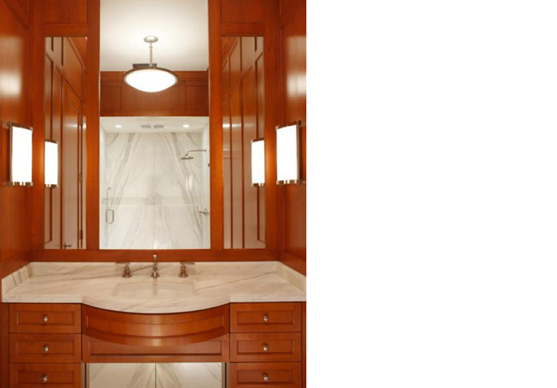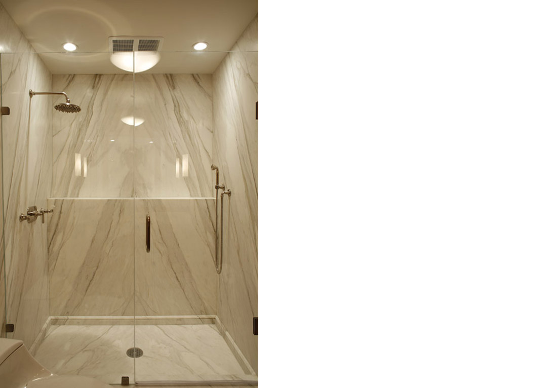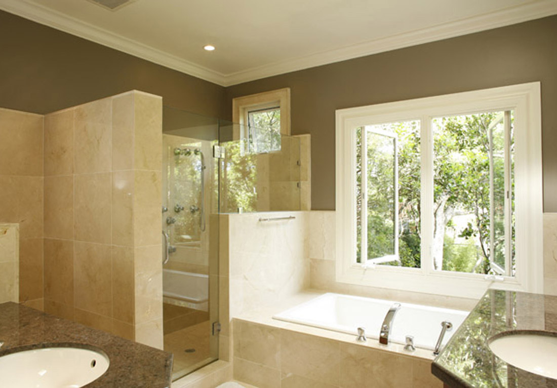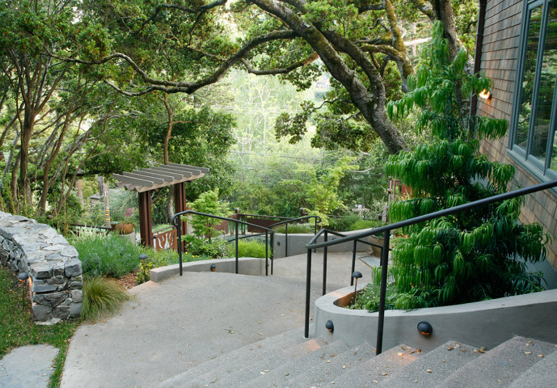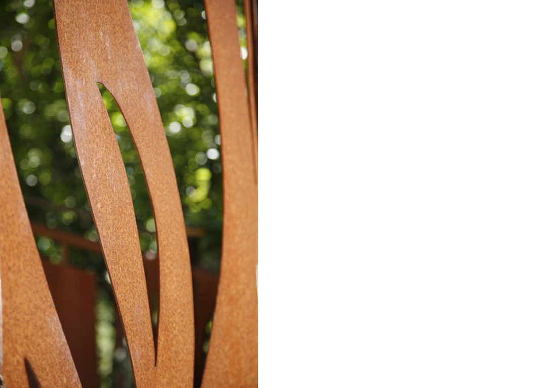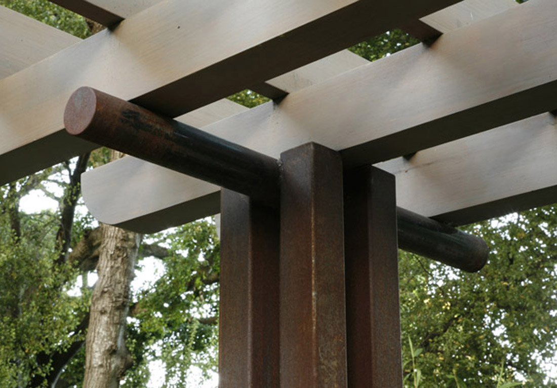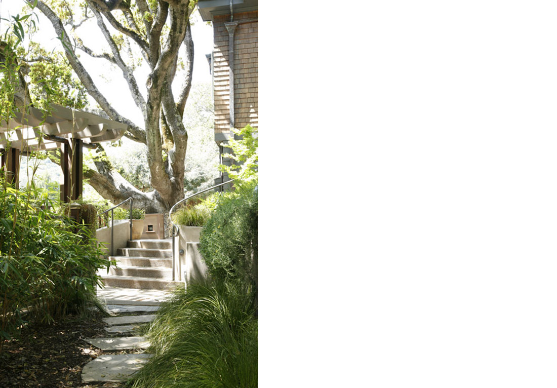Home Renovation, 2004
Understanding the Inherent Quality of Materials
This cedar shingle house is situated on a wooded hillside, studded with live oak trees and enveloped in greenery and light. The overall design intent for this renovation was to create a rustic custom home in a country setting. The design was proportioned to accommodate large doors and windows to bring natural light into every room. The primary focus in the design and construction involved the use of classical crafts.
The interior and exterior moldings were profiled and fabricated to compliment the proportions of the large rooms and high ceilings. The kitchen and the powder room were specially designed with graceful classic features, requiring proficient craftsmanship and precision. The powder room’s book-matched marble shower walls, with continuous veins from floor to ceiling, complimented vertical grain cherry wall paneling and cabinets, finished with low luster conversion varnish.
The selection of Vantage Controls for lighting and home automation addressed the need for control from any floor and any room in the house, including several exterior locations.
The exterior site walls were built of dry stacked wall stones with embedded iron ore that blended with the whimsical rusted iron railings. The railings were custom designed and built to complement the rustic home feeling. All of the copper gutters and rain leader heads were uniquely designed and fabricated by artisans using classic profiles, and then rusted to form a mossy green patina.
Landscape Architect: Paul Leffingwell. Leffingwell and Associates
Structural Engineer: John Yadegar. JYASF
Builder: Shahram Ghodsian. Trush Construction Company
Photography: Jason Wells, Golden Gate Creative
Rustic custom homes from Trush Construction Company, singularly unique Bay Area homes and home renovations.
