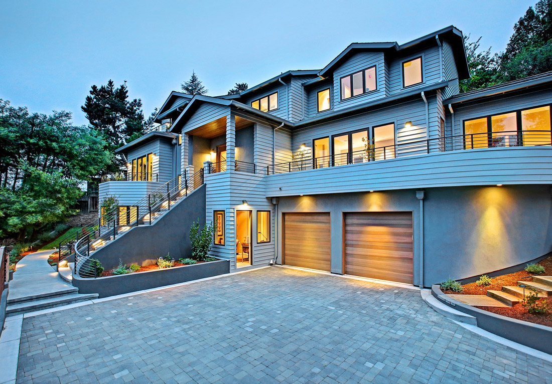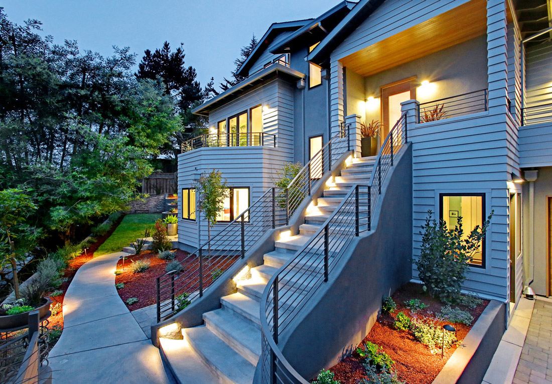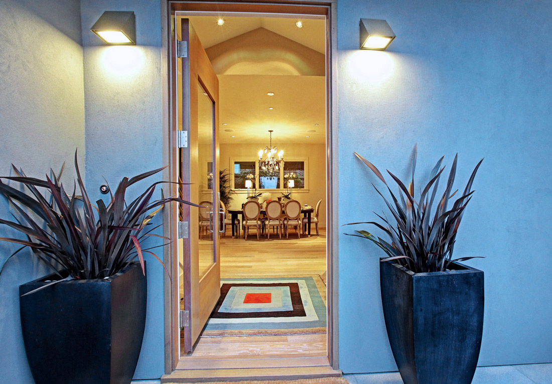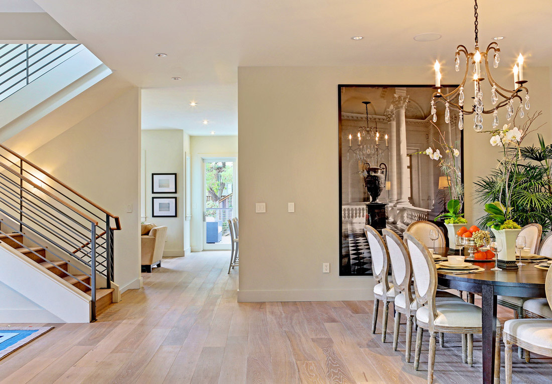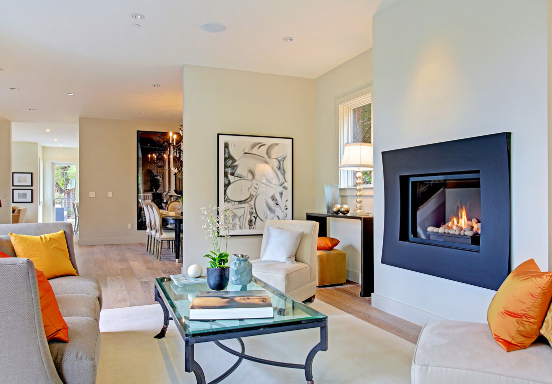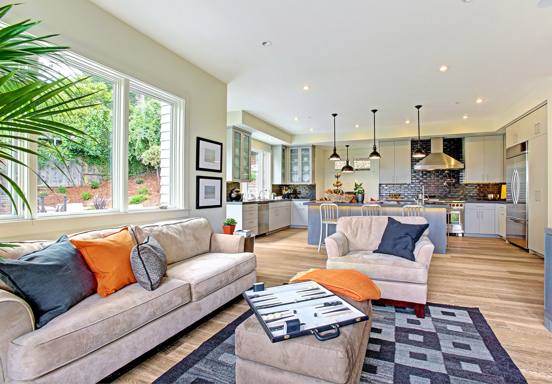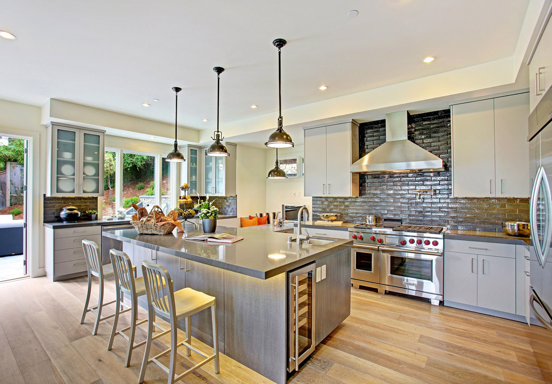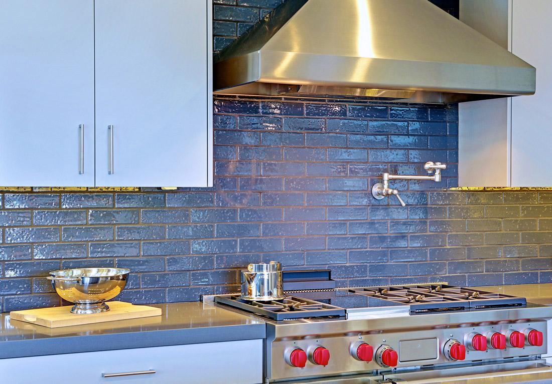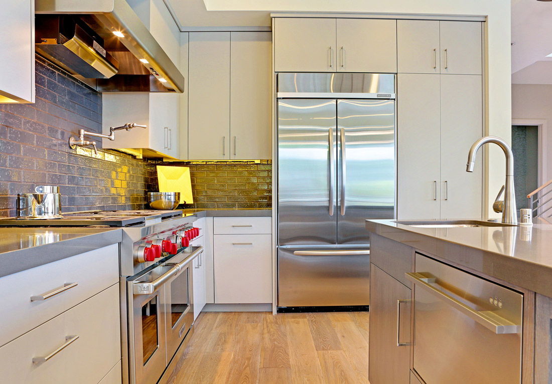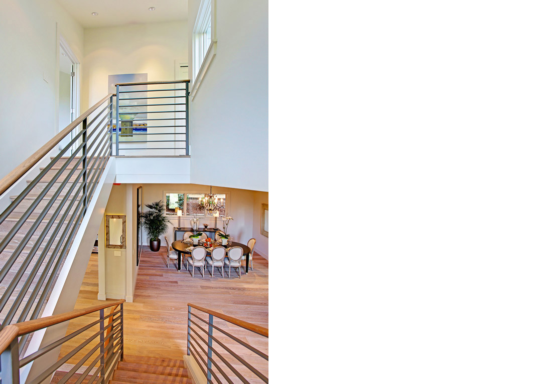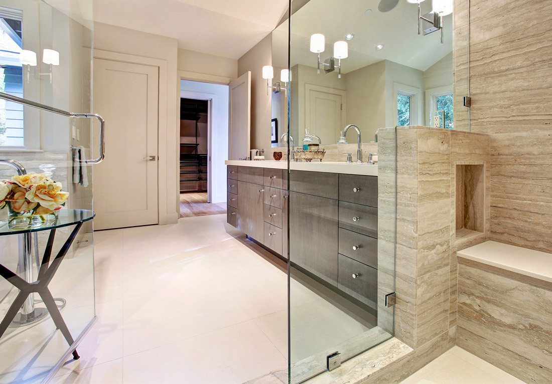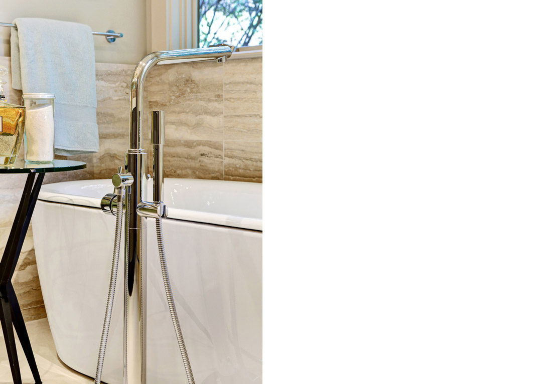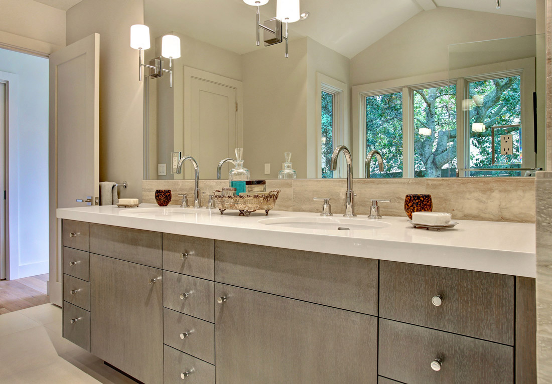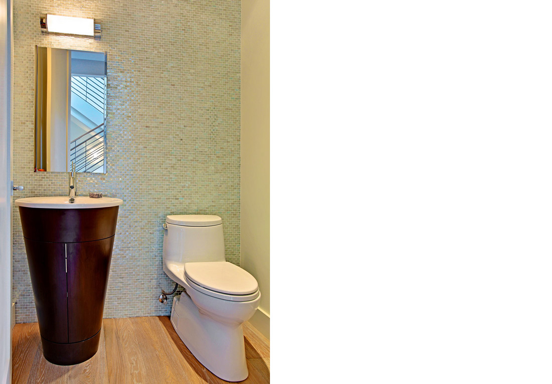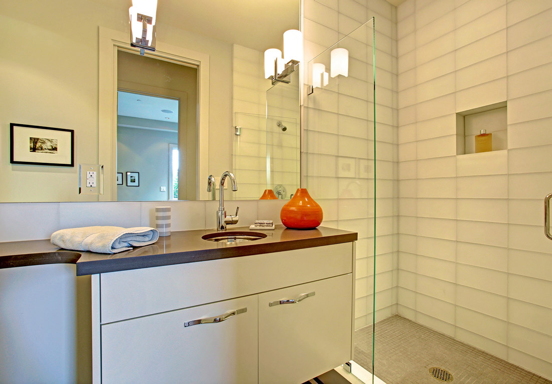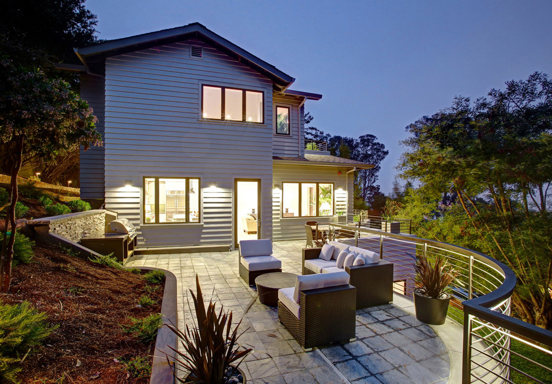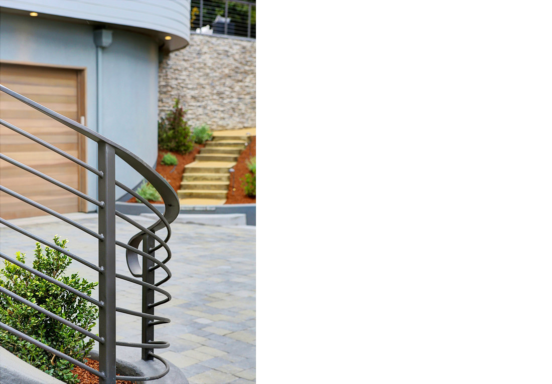New Residence, 2012
Engineering Skills, Problem Solving, Artisans.
Conceived as an executive home for a couple with young children, the space planning for this hillside luxury custom home included a comfortable kitchen/family room environment with generous seating areas in the kitchen for informal family dining. Immediate access to exterior cooking, dining, entertainment and play areas complimented the indoor/outdoor family-oriented lifestyle. A mudroom and full bath were situated on the ground floor, with a second access through the garage.
The house was appointed with electronic lighting control, radiant heating, and a state-of-the-art kitchen with professional chef layout, a center island with quartz counter and serving bar. The interior finishes were toned with 6” whitewashed European oak flooring with rare grey pigmentation. The South East orientation of the house framed the view of Richardson Bay and the San Francisco skyline in the distance.
The exterior colors were conceived in pale tone stucco and lap siding, with the occasional introduction of vertical grain red cedar with a light grey wash. Rusted corten steel railings and textured ledge stone walls completed the exterior design. The walkways were paved with cobblestone and decomposed granite.
Project Architect: Kim Jessup. Jessup Associates
Landscape Architect: Paul Leffingwell
Interior design: Karen Goldberg. Studio G design
Builder: Shahram Ghodsian. Trush Construction Company
Photography: Jason Wells, Golden Gate Creative
Luxury custom home from Trush Construction Company, singularly unique Bay Area homes.
