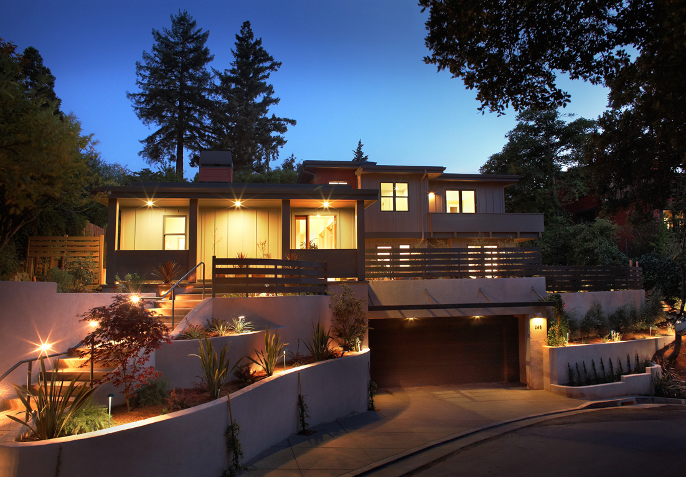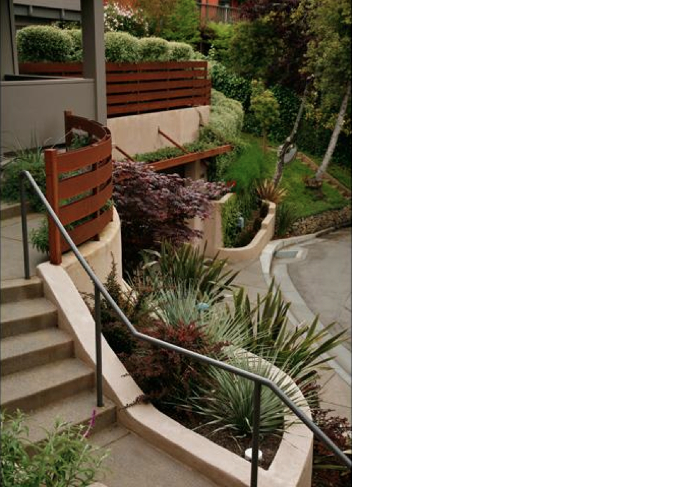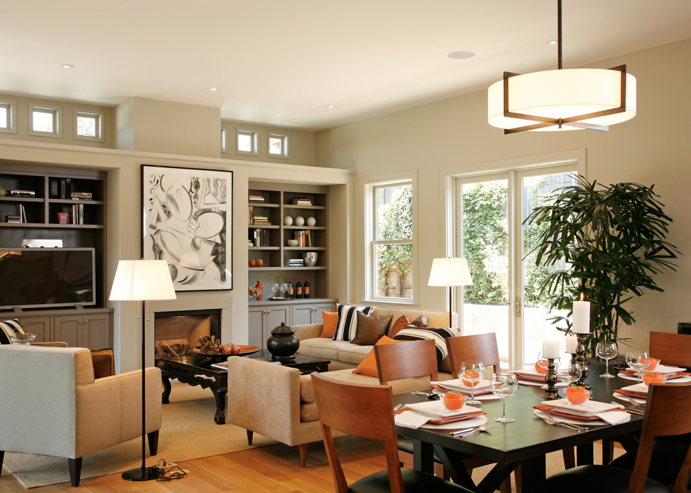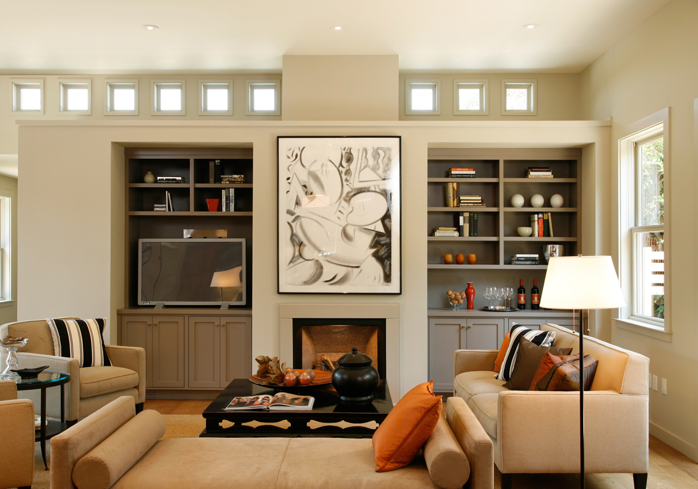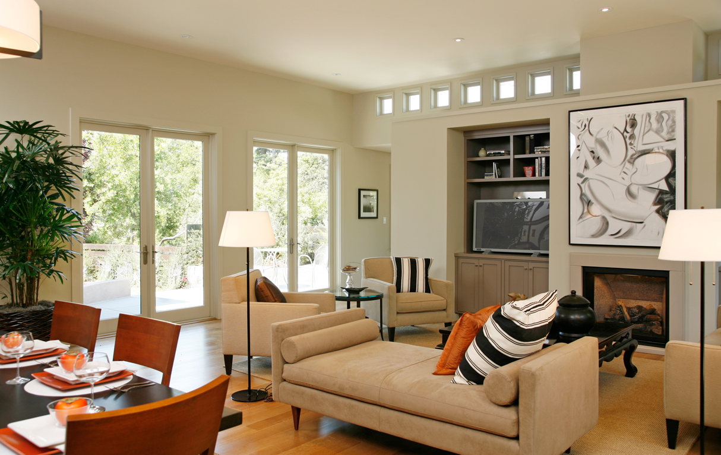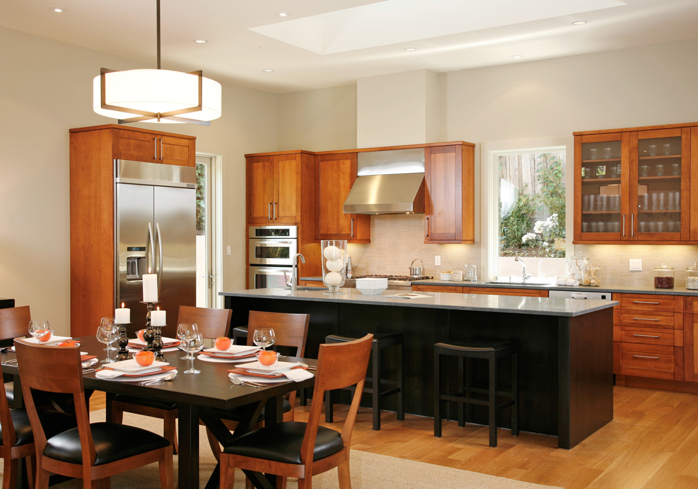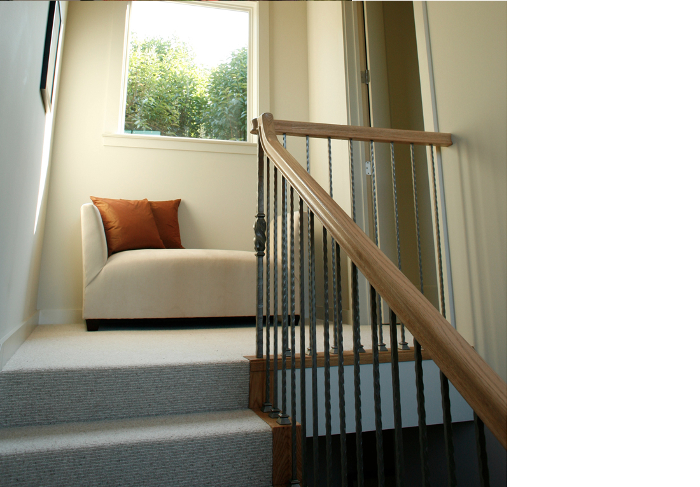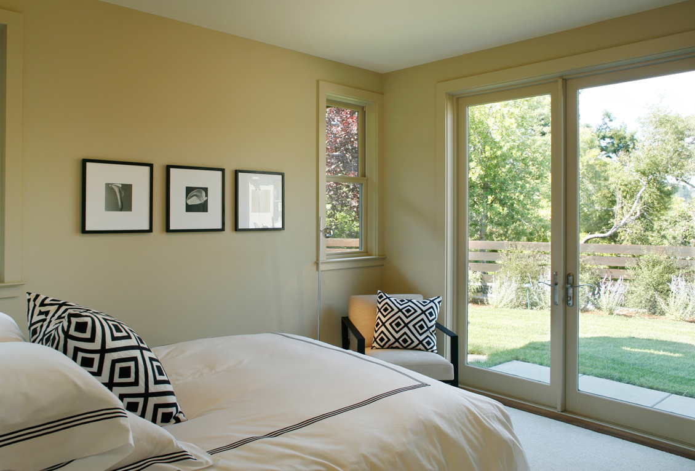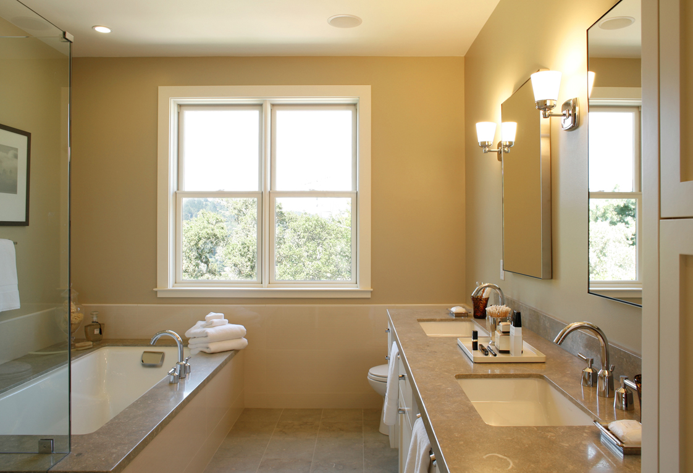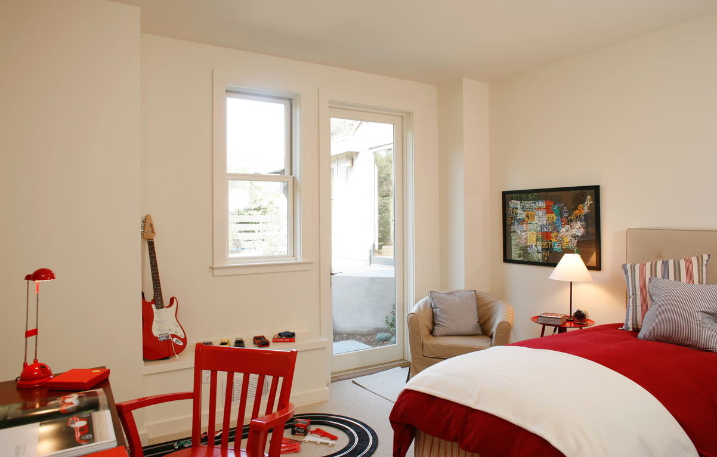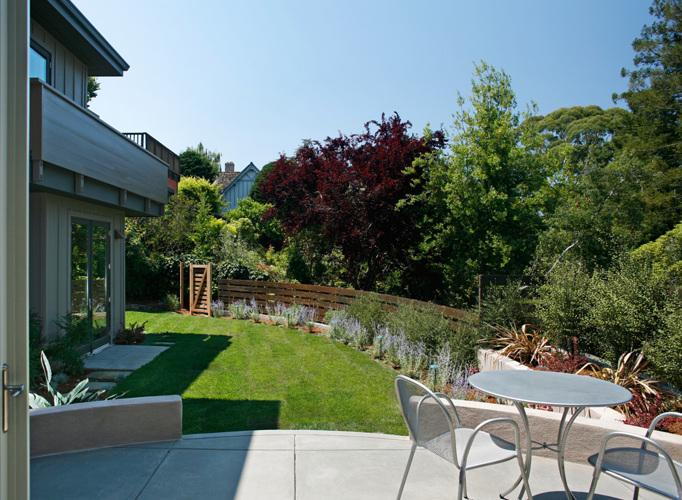New Residence, 2008
The object is to build a home.
This contemporary custom home replaced a soulful hunting cabin that had fallen into a total state of disrepair and needed complete reconstruction. The orientation of the cabin, perched on a hill, spoke of a past lifestyle that had to be preserved. The space planning and layout of the new home achieved that objective. The new house assumed an L-shaped design, surrounding a central yard that overlooked the hill. The design took advantage of the rooftop of the underground garage, situated below the yard, for planting and screening.
The home was designed for an adult lifestyle, with an open living room, dining room, kitchen area, and clear story windows positioned at the 11’ high ceilings. All of the rooms on the ground floor looked out over the immaculately designed and planted yard.
While the architecture was of a contemporary generation, the color palette transitioned to shaded classic pigmentations, including a muted orange color stair tower and chimney. The double hung windows and Board and Batten siding retained the concept of the original cabin that had been replaced.
The curved site walls, a personal signature of landscape architect Paul Leffingwell, discretely supported the terraced hillside, while comfortably leading the visitor from the street to the front porch.
Project Architect: Heidi Richardson. Richardson Architects
Landscape Architect: Paul Leffingwell
Interior Design: Karen Goldberg. Studio G Design
Builder: Shahram Ghodsian. Trush Construction Company
Photography: Jacob Elliott
Contemporary custom home from Trush Construction Company, singularly unique Bay Area homes.
